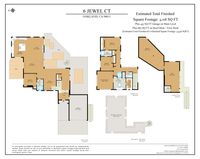6 Jewell Ct.
Oakland
Dramatic design, walls of glass, high ceilings, top-of-the line chic finishes and an abundance of privacy characterize this absolutely unique custom contemporary in the Oakland Hills. Sited on the edge of parks on a large parcel and surrounded by nature, this home was designed by architect David Allen, chief designer for the Oakland Museum of Jazz, as well as custom homes and civic structures. This spacious home has generous and airy spaces that evoke a feeling of abundance and light in front of an ever-changing backdrop of nature and sky. Wide hallways, soaring ceilings and an open floor plan invite you into the space. The main level features the entryway, open living, dining and kitchen area, a lounge, as well as one bedroom and full bath. Upstairs, the luxurious Primary Bedroom Suite features views into the hills, and a built-in gas fireplace in the bedroom, a spa-like luxury bathroom with free-standing tub and walk-in waterfall shower, as well as a large closet room. It is joined by two additional bedrooms that share a stylish bathroom - all have sophisticated and high-tech finishes and ample closet space.
An expansive roof deck and a large outdoor patio create sensational outdoor spaces with some breathtaking Bay Views. Below and accessible via separate entrance, a huge office or guest suite that can function as flex space for a variety of uses. A two-car garage with interior access and a wide driveway offer ample parking. Located on an exclusive cul-de-sac within minutes of Montclair Village, parks, the SF commute and the great outdoors. An absolutely spectacular property for the most discerning buyer.
- Five bedrooms, 3.5 baths
- Dramatic contemporary custom design by architect David Allen
- Walls of glass, skylights and high ceilings
- Includes lavish primary suite with a sensational master bath
- Top appliances including Viking & Bosch
- Large office and flex space below with separate entrance
-
House is all electric with 7-Zone Heating & Cooling
-
Heat Recovery Ventilation recycles the interior air
- Two-car garage with interior access
- Quiet and exclusive cul-de-sac within minutes of Montclair
Location
Details
Floorplans

Floorplans
Contact
Anja+Co
510.593.8376 teamplowright@grubbco.com
3070 Claremont Ave, Berkeley, CA 94705

