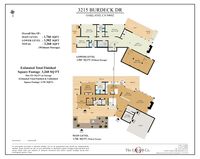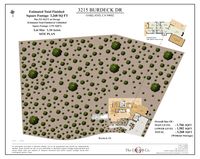3215 Burdeck Drive
Oakland
Enter 3215 Burdeck through its iconic orange door and find yourself mesmerized by its unobstructed sweeping Bay views, light-infused mid-century architecture, open floor plan and soaring decks facing the Bay. This luminous gem welcomes visitors with extra high ceilings, walls of windows, skylights and oversized sliding glass doors. Designed by Roger Lee in 1955 with an extensive 2005 remodel by San Francisco based firm Anderson Anderson that transformed this stunning home into a serene retreat that is the epitome of California indoor/outdoor living. Sophisticated color palette, and light fixtures that have been hand selected by designer John Wheatman.
A level entry welcomes visitors to an open floor plan combining kitchen, dining and living area, as well as a spacious primary suite with a sitting room or office. A wide and open staircase leads to the large lower-level family room with its own deck and fireplace, as well as additional 3 bedrooms. A separate entrance and hookups for a 2nd kitchen make the floorplan even more flexible. The home features radiant floor heat, well maintained temperature from the insulating foam roof, an abundance of storage and a spacious 2-car carport with direct connection to the house.
Never before on the market, the residence is sited on a double lot studded with mature oak trees on a beautiful Oakland Hills street for utmost privacy and serenity – a peaceful oasis and luxurious sanctuary near Montclair and Elmwood, and access to nature and the SF commute.
Location
Details
Floorplans

Floorplans

Floorplans
Contact
Anja+Co
510.593.8376 teamplowright@grubbco.com
3070 Claremont Ave, Berkeley, CA 94705

