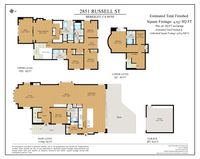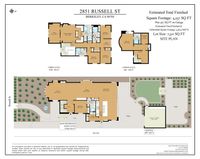2851 Russell St.
Berkeley
Located in the highly sought after Claremont neighborhood, 2851 Russell Street is a newly transformed 6+ bedroom, 5 bath home measures over 4200 sq ft and was designed for a lifestyle of active family living, utmost comfort, understated luxury and high-tech efficiency. This spectacular top-to-bottom remodel of a 1929 Walter Ratcliff includes new systems throughout, the latest energy efficient windows, HVAC, air conditioning and radiant heat systems, as well as sophisticated modern finishes throughout.
Over the last 2.5 years, the residence was completely re-designed by Dan Brunn, a modernist architect who is based in L.A. His approach typically combines a purposeful and minimalistic aesthetic with timeless beauty, a concept used here to comfortably accommodate a family and guest with stunning elegance and the best of modern conveniences.
Nestled in one of Berkeley’s most coveted neighborhoods of turn-of-the century homes with architectural pedigree and mature gardens, this home stands out with its stunning and absolutely unique blend of “old” and “new”. In the remodel of 2851 Russell, the entire layout, as well as the systems of the home were completely re-conceived, combining the shell of the original stucco and stone exterior with an ultra-modern interior.
The original facade with bay windows, custom iron work and warm wood accents invites you into a strikingly modern and dramatic interior. On the entry level, the open floor plan spans the entire length of the sun-filled home and utilizes a minimalist color palette accented with natural wood and touches of black trim. Cathedral height ceilings and luxurious wide plank natural oak hardwood flooring combine living, dining, family and kitchen areas, letting in light from the three sides and combining antique details with designer finishes. Spaces transition seamlessly into one another and “floating walls”, as well as modern horizontal grain ceiling beams with recessed lighting create a feeling of weightless beauty and whimsey.
In a bold move, the back side of the house features a wall-to-wall opening with full height glass wall sliders that collapse into a single pane and create a breathtaking feeling of openness to the backyard and patio areas. The high-design kitchen features custom Poliform cabinetry with top-of-the line concealed appliances like the 6-burner Miele cooktop, double oven, two separate dishwashers, as well as separate concealed refrigerator and freezer. A dramatic central island with Caesarstone countertops offers bar seating in addition to another sitting area nearby. There is also a separate pantry with plenty of additional storage, another sink and a wine cooler. An office or guest room with full bath is tucked cleverly between the entrance and the living room. Downstairs, a private guest suite with kitchenette and full bath is perfect for visitors or au-pair.
Lit up by an impressive modern skylight, the gorgeous original staircase and railing lead to 4 more bedrooms upstairs. A spacious and private primary suite with vaulted ceilings and fireplace is cleverly divided into an office and sleeping area and has a luxuriously outfitted double walk-in closet leading to the lavish primary bath. An additional bedroom has its own attached full bath, while the two remaining bedrooms share a hall bath and sitting or play area that can be closed off from the rest of the floor via “hidden” pocket doors. As is characteristic of the lower floor, the rooms feature creative vaulted ceilings with inset lighting throughout that lend the spaces a unique and decidedly modernist sensibility.
Outside, mature grounds, terraced gardens, lush plantings with fruit trees and multiple sitting areas are inviting and offer plenty of opportunity for entertaining and play. In addition, there is a long, gated driveway, additional storage and a detached garage that can function as an artist studio or additional storage.
Dan Brunn, who studied architecture at Harvard's Graduate School of Design, frequently utilizes provocative spatial choreography to harmonize light with volume. Inspired by the Bauhaus architecture of his native Tel Aviv, he reinterprets Modernist principles in minimalist designs for living. Named a “Rising Star” by Architectural Digest, Dan’s portfolio includes furniture design that addresses the needs of living room, bedroom, and bath with highly functional, sophisticated, and streamlined solutions.
A rare opportunity to live in modern luxury near College Ave, Rockridge BART and just steps to the Claremont Resort.
Location
Details
Floorplans

Floorplans

Floorplans
Contact
Anja+Co
510.593.8376 teamplowright@grubbco.com
3070 Claremont Ave, Berkeley, CA 94705

