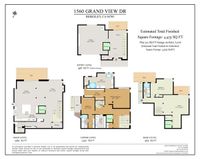1560 Grand View Dr.
Berkeley
Panoramic Bay views, walls of glass, decks on every level and a bold architectural style characterize this stunning Claremont Hills home designed by Edward Patmont. Impeccable design meets utmost convenience with beautiful light, trend setting luxury finishes, an elevator and great flow. The dramatic open floor plan with generous spaces combines living, dining and kitchen areas on the main floor. Sliding glass doors to the large deck dissappear into the walls to open the space to the outdoors and provide the perfect entertaining space. The bedrooms and a large family room allow for flexible spaces for guests, home office or gym. A highlight of this home is the stunning Primary Bedroom Suite. Large view windows, a generous walk-in closet, and most of all a luxurius spa-like primary bathroom with a free-standing soaking tub in front of the view windows, a spacious waterfall shower and separate vanities make this the perfect private retreat. Both additional bedrooms feature en-suite bathrooms. You will also find a large laundry room, a wine cellar
Systems integrate many eco-friendly features such as radiant heat and solar water heat, a Tesla charger in the 2-car garage. Soaring above the city, 1560 Grand View is away from it allyet a short drive to favorite Claremont and Rockridge amenities and transportation options. Nearby Claremont Canyon trails enable daily access to nature.
Location
Details
Floorplans

Floorplans
Contact
Anja+Co
510.593.8376 teamplowright@grubbco.com
3070 Claremont Ave, Berkeley, CA 94705

