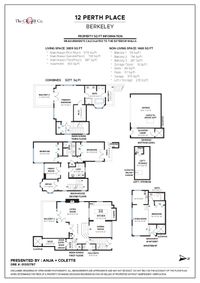12 Perth Place
Berkeley
Dramatic Claremont Hills Contemporary with sweeping panoramic views of Oakland and the Bay from most rooms. Luxurious high-end finishes throughout that have just been refreshed from top-to-bottom. Equipped with an elevator that takes you from the garage level directly to the front door, this spectacular custom home invites you to a dramatic split level open floor plan combining living, dining and kitchen areas. Soaring ceilings and a wall of windows open to a large view deck create a feeling of airiness and luxury. New appliances, fresh paint, gleaming hardwood floors and new carpet are just a few of the luxurious recent updates.
Upstairs, two additional bedrooms and two sunny offices share an updated hall bath and open to the outdoor garden and seating areas with room for play and planting. The laundry room is also conveniently located on this level. The expansive primary suite occupies the entire upper level of the home, featuring a luxurious spa-like bathroom, its own deck, sitting area, oversized walk-in closet and offers utmost privacy.
A 1 bedroom, 1 bath Au-pair has an eat-in kitchen area, vaulted ceilings, a full bath, and its own entrance. The two-car garage and driveway offer ample parking and generous storage areas. Located in one of the most coveted neighborhoods on a quiet cul-de-sac, this superbly polished property is just minutes from Elmwood and Rockridge shops and services.
• 4++ BRs/3.5 Baths
• Multiple View decks that expand the living space
• Vaulted ceilings and expansive sunny spaces
• Generous 2-car garage
Location
Details
Floorplans

Floorplans
Contact
Anja+Co
510.593.8376 teamplowright@grubbco.com
3070 Claremont Ave, Berkeley, CA 94705

